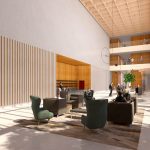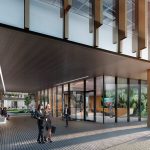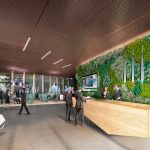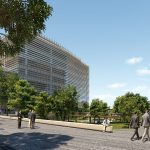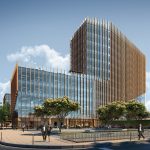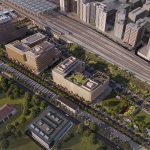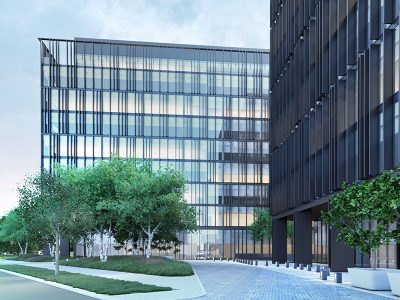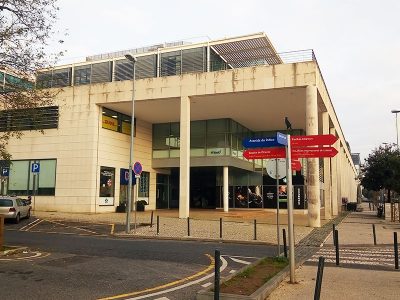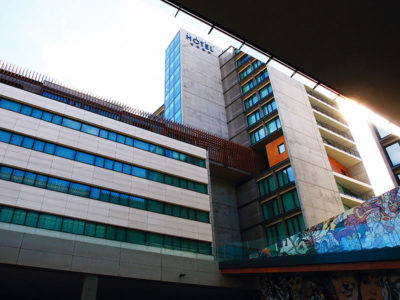EXEO Office Campus is an innovative office project involving three different buildings: AURA (16,830 m² with 11 floors) and ECHO (21,580 m² with seven floors) designed by the architecture firm Broadway Malyan, and LUMNIA (30,500 m² with eight floors), designed by the architects Risco.
Located in Parque das Nações, EXEO is a design aiming to respond to modern ways of living and working, providing all the conditions required by small and large enterprises, with spaces promoting balance and interaction between organizations seeking more conventional solutions and those with high-level technological needs, with flexible working models that focus on realities such as coworking.
The biggest office project of its kind in Lisbon, with a total of 95,500 m² GFA and 69,000 m² of GIA, capacity for housing 7,000 workers, 688 parking spaces for car and 176 for bicycles, EXEO has all the qualities to become one of the most eye-catching and revolutionary buildings on the Lisbon office market.
All the buildings have a modern façade, with contemporary lines with a prevalence of glass with sheets to provide shade, offering light, transparency and impressive views. The different levels of each building create movement, each with intimate rooftops with chillout areas, work zones and strategically placed corners for marveling at the city.
As project and site manager, Engexpor accompanied the client from the initial design study phase onward, working closely with the project team to streamline the project from a financial, technical and operational perspective.

