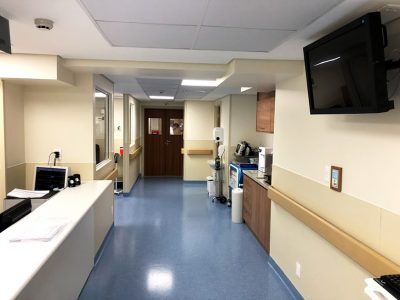The new CUF Tejo Hospital is one of the biggest private healthcare facilities in Portugal. Its building involved complex construction methods that required meticulous planning and innovative management procedures.
Owing to the geomorphological characteristics of the ground at the Lisbon Riverfront, where the new building is located, a top-down construction method was required to build the reinforced concrete foundations.
Given the existing infrastructures and terrain characteristics, this method, whereby foundations are laid in a top-down sequence, was the sole possible option, having allowed the Engexpor team to follow the ambitious construction plan developed. Moreover, this hugely demanding method, which involves heavy equipment and constant geotechnical monitoring, allowed us to minimize the negative impact on adjoining buildings and infrastructures.
Overall, the building designed by architect Frederico Valsassina boasts more than 75,000 square meters of gross floor area, distributed by 6 floors above ground and 4 underground floors, including 3 parking floors featuring over 800 parking spaces.
Of the total built area, 35,500 square meters are exclusively dedicated to healthcare activities, including 113 medical offices, 65 exam and treatment rooms, and 10 operating suites, as well as 213 beds in general wards and 14 beds in the intensive care unit.
The new hospital seeks to become a leading healthcare facility in Portugal, with modern and technological infrastructure with strong teaching and research focus on the so-called “diseases of the future”, namely in the areas of oncology, neuroscience, and cardiovascular.
Construction solutions were also designed such as to ensure sustainability. In this sense, we sought to reduce water consumption and use clean, renewable energy sources whenever possible. The measures adopted included the installation of a reusable water distribution network and a photovoltaic power system.
Learn more about the project in the Cuf Tejo Hospital Case Study















