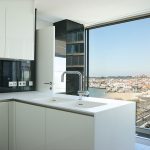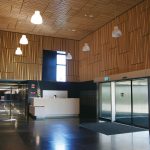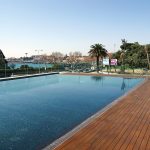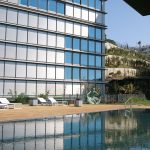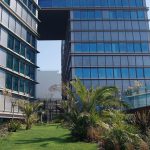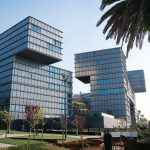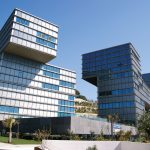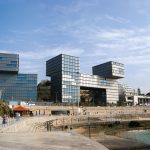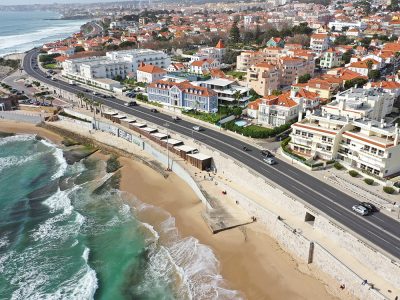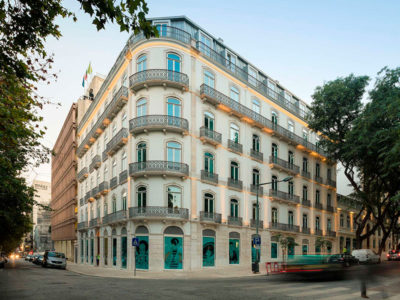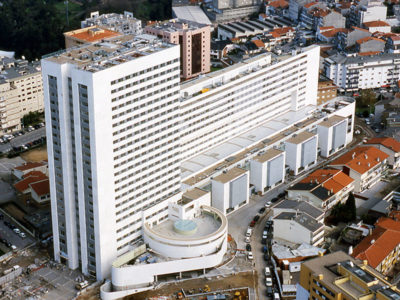A luxury residential development exhibits bold architecture and an “irregular” structure that stands out in the urban landscape of the Estoril waterfront.
Designed by Architecture Gonçalo Byrne, the building is composed of 3 blocks with 14 floors for habitation and 4 underground floors dedicated to parking. The foundations are supported by concrete reinforced with metallic elements and façades coated with double-glazing.
Together high-quality finishes and stunning sea views, key features include flower and tree gardens, a swimming pool, a health club and a tunnel for private access to the promenade and beaches.
[wpv-map-render map_id=”map-2″ fitbounds=”on” single_center=”on”][/wpv-map-render]
[wpv-map-marker map_id=’map-2′ marker_id=’marker-2′ marker_field=’wpcf-morada-para-google-maps’][/wpv-map-marker]

