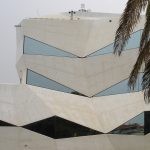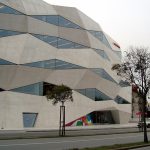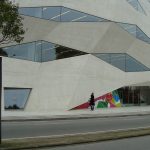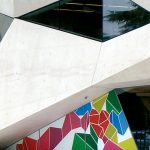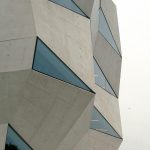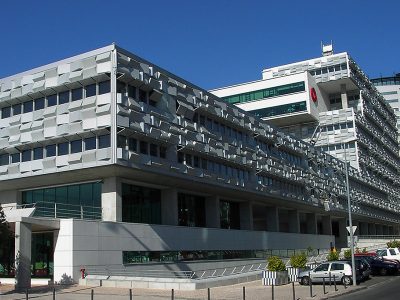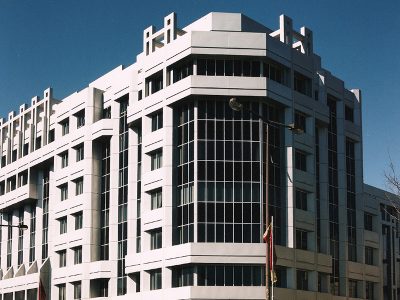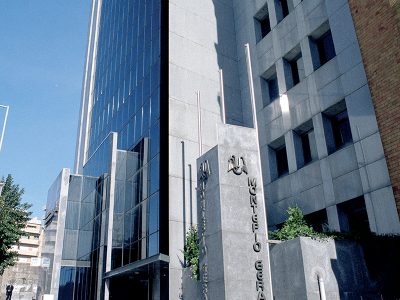Authored by the architects José António Barbosa and Pedro Guimarães, the building boasts a bold aesthetics which intends to assert Vodafone’s identity and values, by transmitting the idea of movement and dynamism.
This impressive property is comprised by a single, three-dimensional white concrete block, cut into geometrical lines that appear to form juxtaposed diamonds, some of which were transformed into enormous windows with a futuristic look.
Located at the junction between the Boavista Avenue and the Correia de Sá Street, in Oporto, it has four higher floors in open space, a ground floor with an auditorium, cafeteria and store, in addition to three underground floors, two of which hold the parking lot and the other is destined to a training center, technical spaces, warehouses and a sub-store .
The project and building management was undertaken by Engexpor, adding to its curriculum yet another unique building occupied by the telecommunications company.
Building of the Year in the Institutional category of the 2010 ArchDaily Building of the Year Awards competition
Considered one of the 20 most surprising and creative offices of the world by the 'The Cool Hunter' website, both in culture and design.

