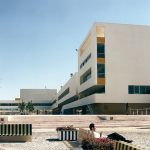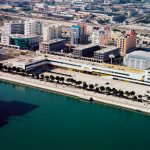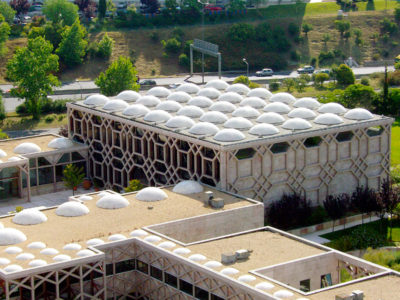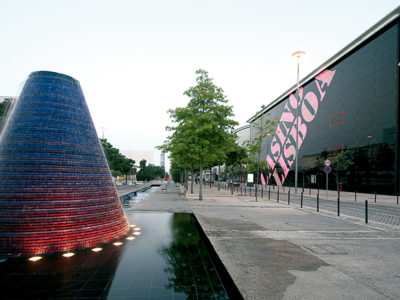Built to host Parque Expo’98’s operations and to serve as an exhibition center during the event, the Olympic Pavilion is currently an office building with a commercial area in one of the most central and busy areas of Parque das Nações.
Located in the proximity of other buildings that have either remained or been converted after Expo’98 – such as the Oceanarium, the Portuguese Pavilion, the Pavilion of Knowledge and the Casino – the now called Edifício Lisboa is occupied by several companies and has on the ground floor a commercial area, where several restaurants stand out with terraces facing the river Tagus, making up a wide space for leisurely activities.
Designed by the architect Manuel Salgado, the then Olympic Pavilion was managed by Engexpor.






